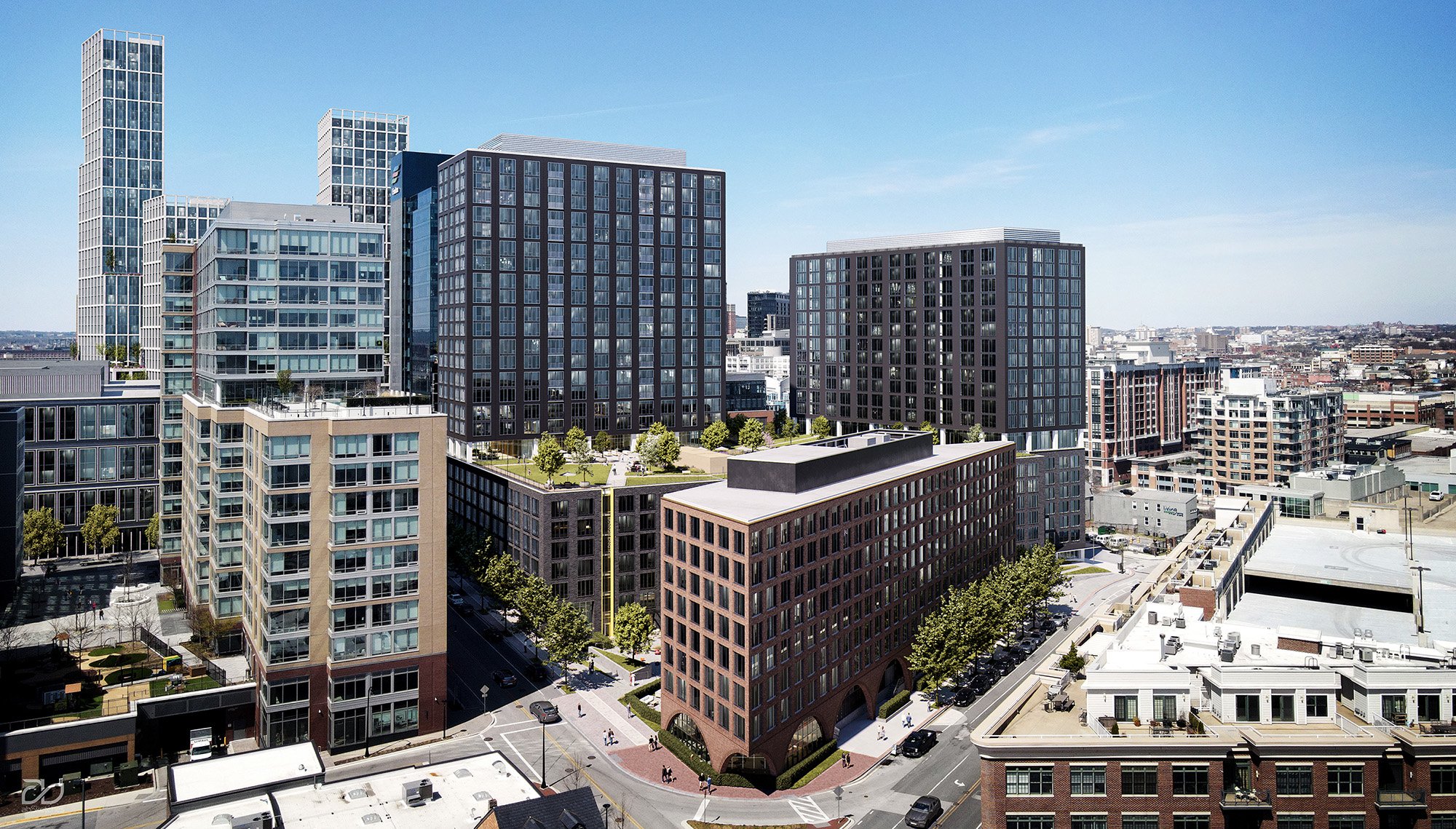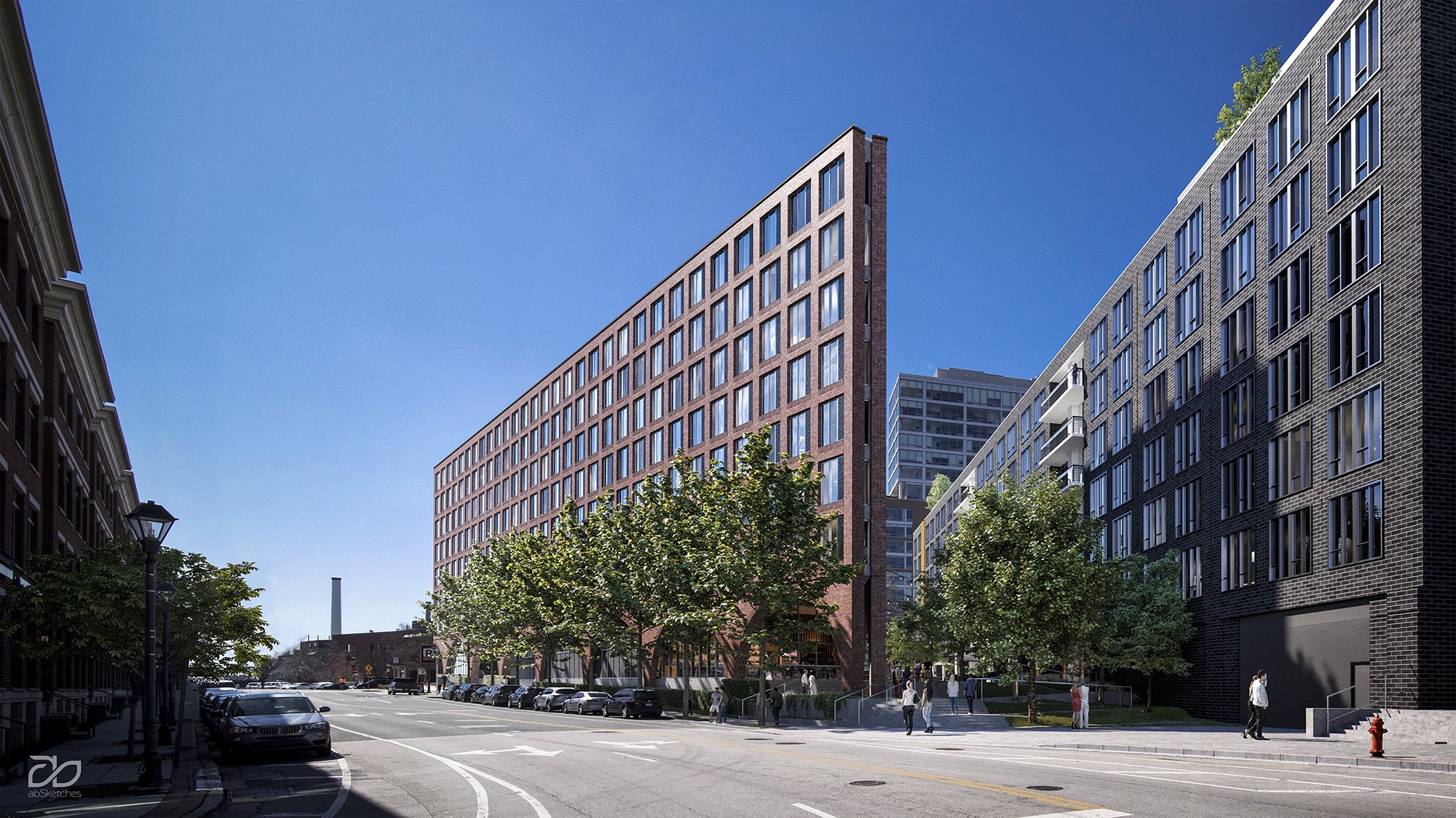Construction Begins at Allied | Harbor Point
Beatty Development Group and Armada Hoffler announced today that construction activities are now underway for Allied | Harbor Point (formerly known as Parcel 4). The mixed-use development is tentatively planned to deliver by Spring 2024.
Located at the corner of Caroline and Dock Street, Allied | Harbor Point will feature 500 new residences in two towers, built over a 1,250-space parking garage. Complementing the residences in an adjacent building will be a 152-key extended-stay hotel. The distinctive residential and hotel buildings will be connected by Allied Row, an open-air pedestrian plaza that branches off the established streetscape of Caroline Street and will feature approximately 10,000 SF of retail space intended for small boutiques, eateries, and galleries.


“First impressions are everything. Sitting at the front door of the neighborhood, we’ve strived to create something that will set the tone for all of Harbor Point,” said Michael Beatty, President, Beatty Development Group. “Ultimately Allied is a connector, welcoming and open for pedestrians while bridging the final gap between Fells Point and Harbor Point in an engaging, meaningful way.”
“We are thrilled to embark on another significant project with our longtime partner Beatty Development Group,” said Louis Haddad, President and CEO of Armada Hoffler. “Allied | Harbor Point is an ideal complement to the other components of the broader development and a critical step in our long-term strategy to cement Harbor Point as Baltimore’s go-to destination.”
Allied | Harbor Point is a joint venture between Beatty Development Group and Armada Hoffler, who will also serve as the general contractor for the project. Construction is expected to take approximately 24 months. Allied | Harbor Point was designed by Ayers Saint Gross, the hotel was designed by BHC Architects, and the interior design of both the residential and hotel properties will be led by Beatty Design.
Allied | Harbor Point is part of Harbor Point’s ambitious Phase III of development with construction occurring on three parcels almost simultaneously. Phase III also includes T. Rowe Price’s Global Headquarters, which broke ground on March 29, 2022, and the 4.5-acre Point Park.
Located along Baltimore’s scenic waterfront between Harbor East and historic Fells Point, Harbor Point is a 27-acre mixed-use neighborhood with a planned three million square feet of office, retail, residential, and hotel uses, as well as 9.5 acres of open space.
