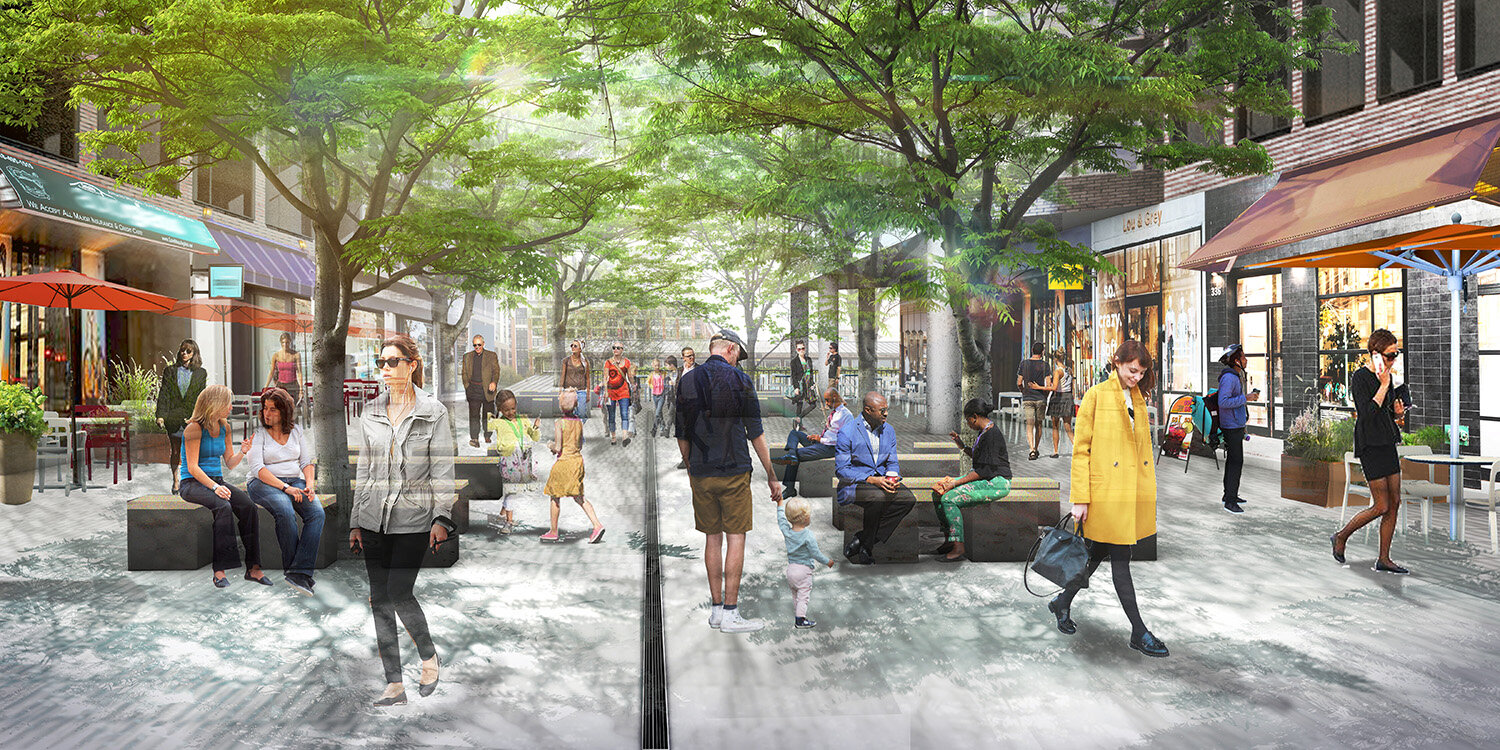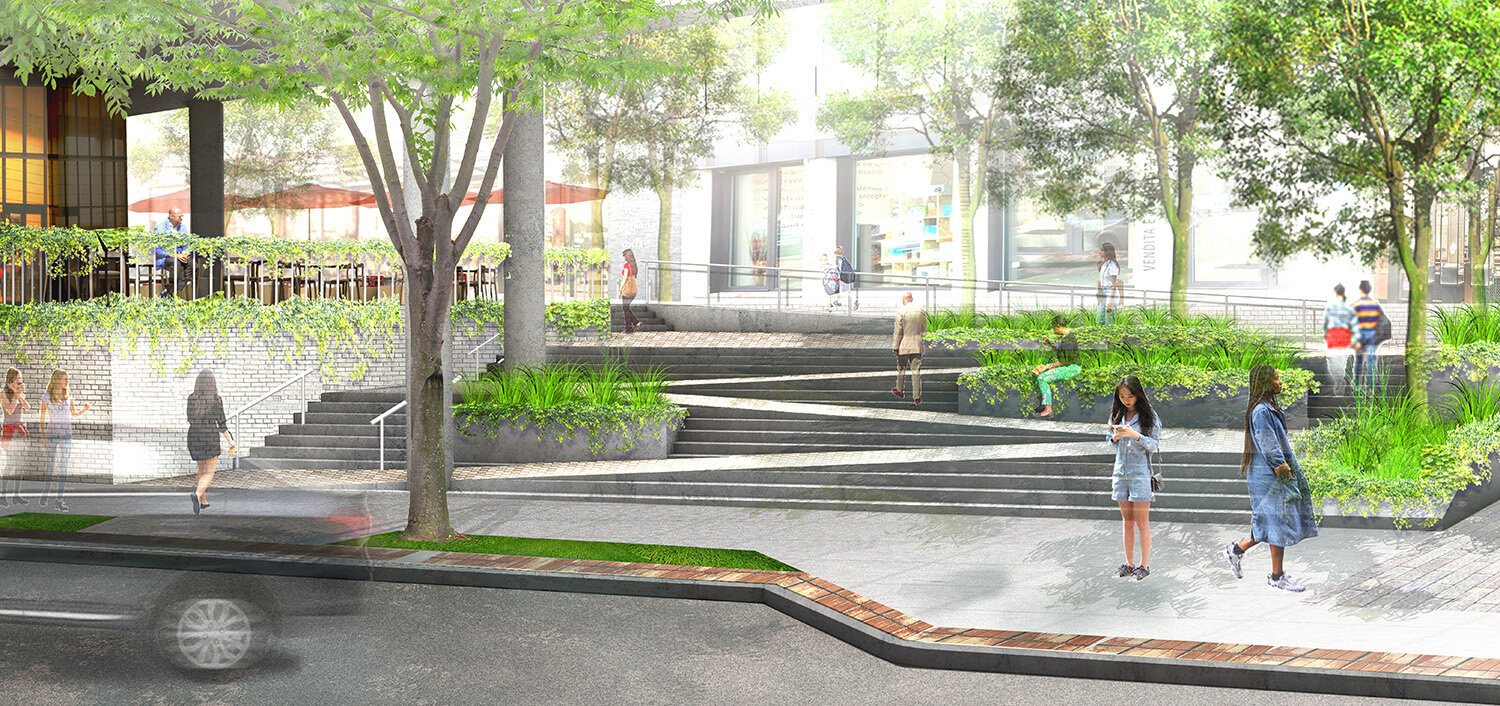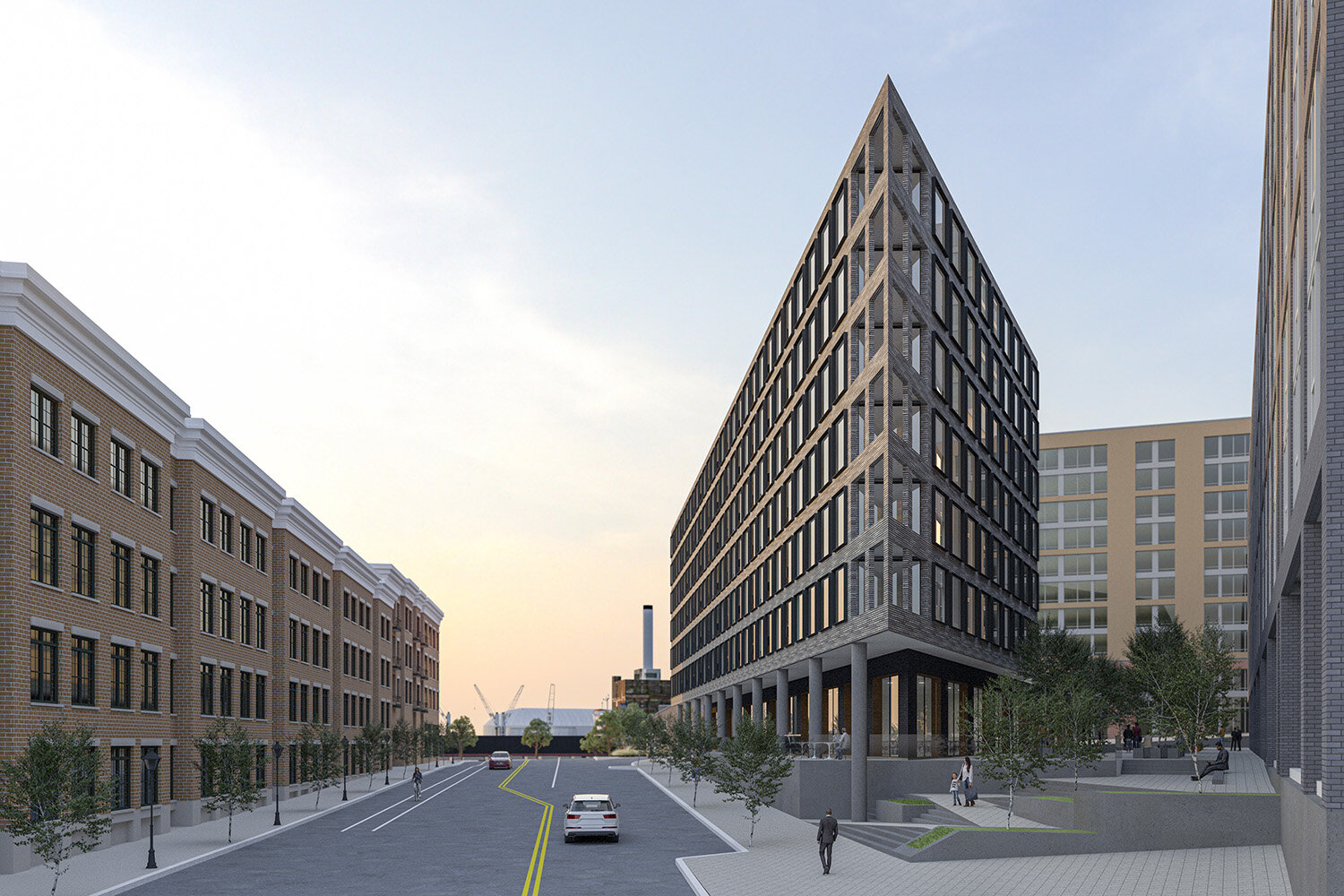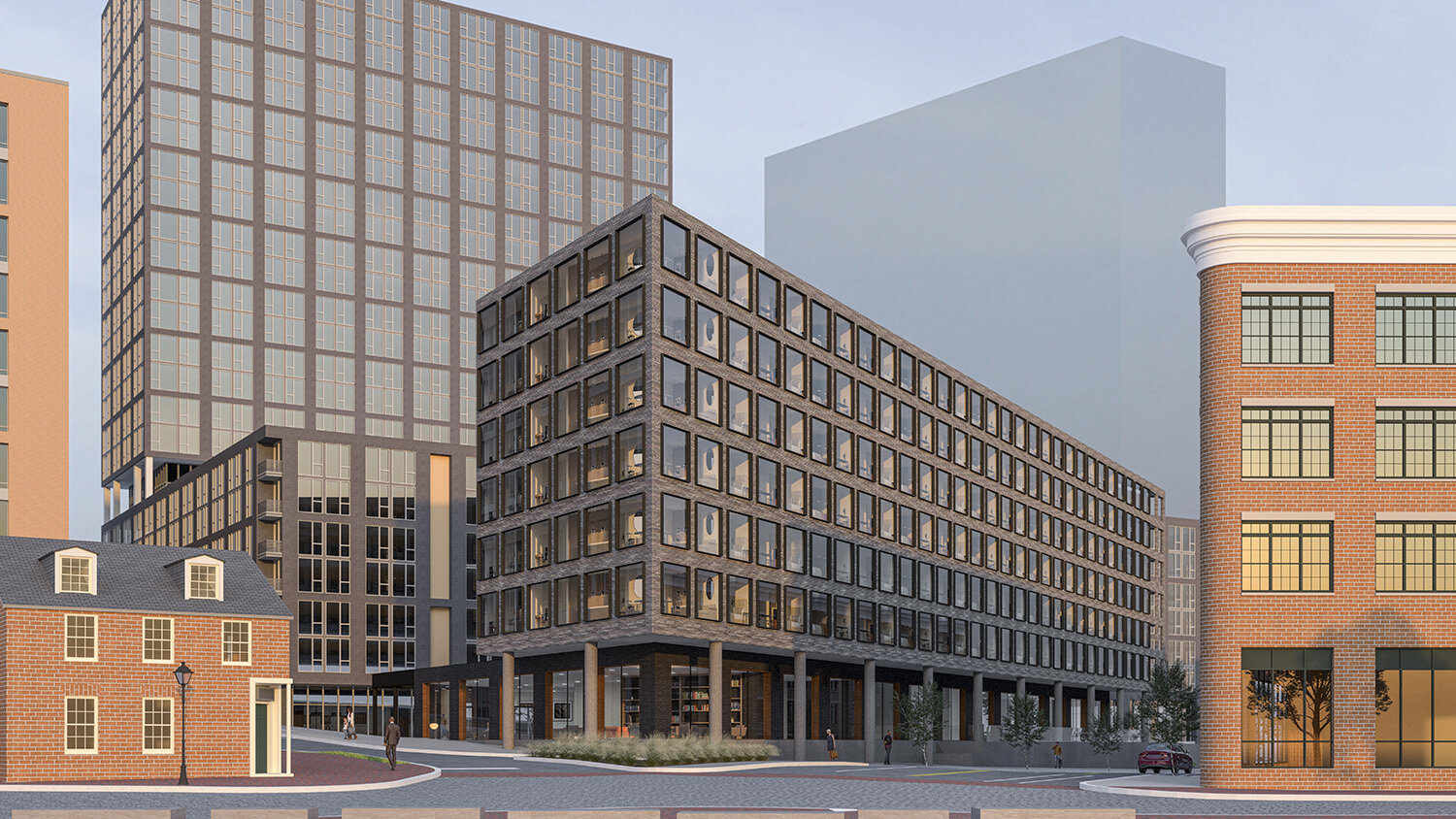First Look at the Linear Park Revealed in New Renderings
Newly released images of Harbor Point’s Parcel 4 provide the first look at the highly anticipated Linear Park. A dynamic pedestrian plaza that branches off from the established streetscape of nearby Caroline Street, the Linear Park will engage tenants, residents, neighbors, and visitors with a warm and inviting atmosphere. Additional images released today show initial design concepts for a planned 132-key hotel.




“These new images present the most exciting look yet at the Linear Park,” said Jonathan Flesher, Vice President, Development, Beatty Development Group. “The synergy between the retail and restaurants, as well as the adjacent office, residential, and hotel components will firmly establish the Linear Park as a pedestrian experience and vibrant destination of its own making.”
Located at the corner of Caroline and Dock Street, Parcel 4 is a signature mixed-use project for Harbor Point, featuring two planned apartment towers, plus a hotel, street-level retail, and garage parking. The project is set to break ground in Q4 2021 and deliver before the end of 2024.
